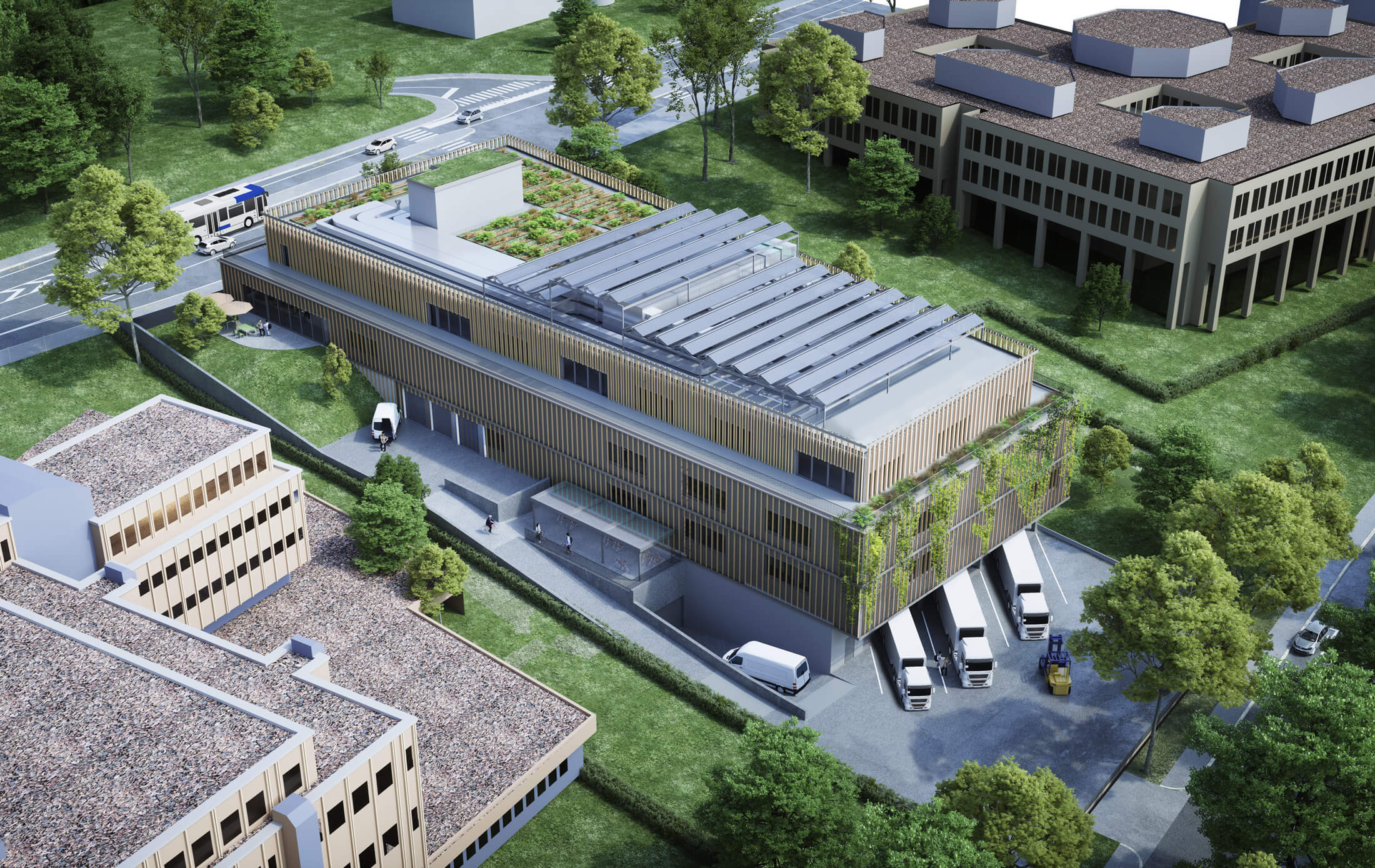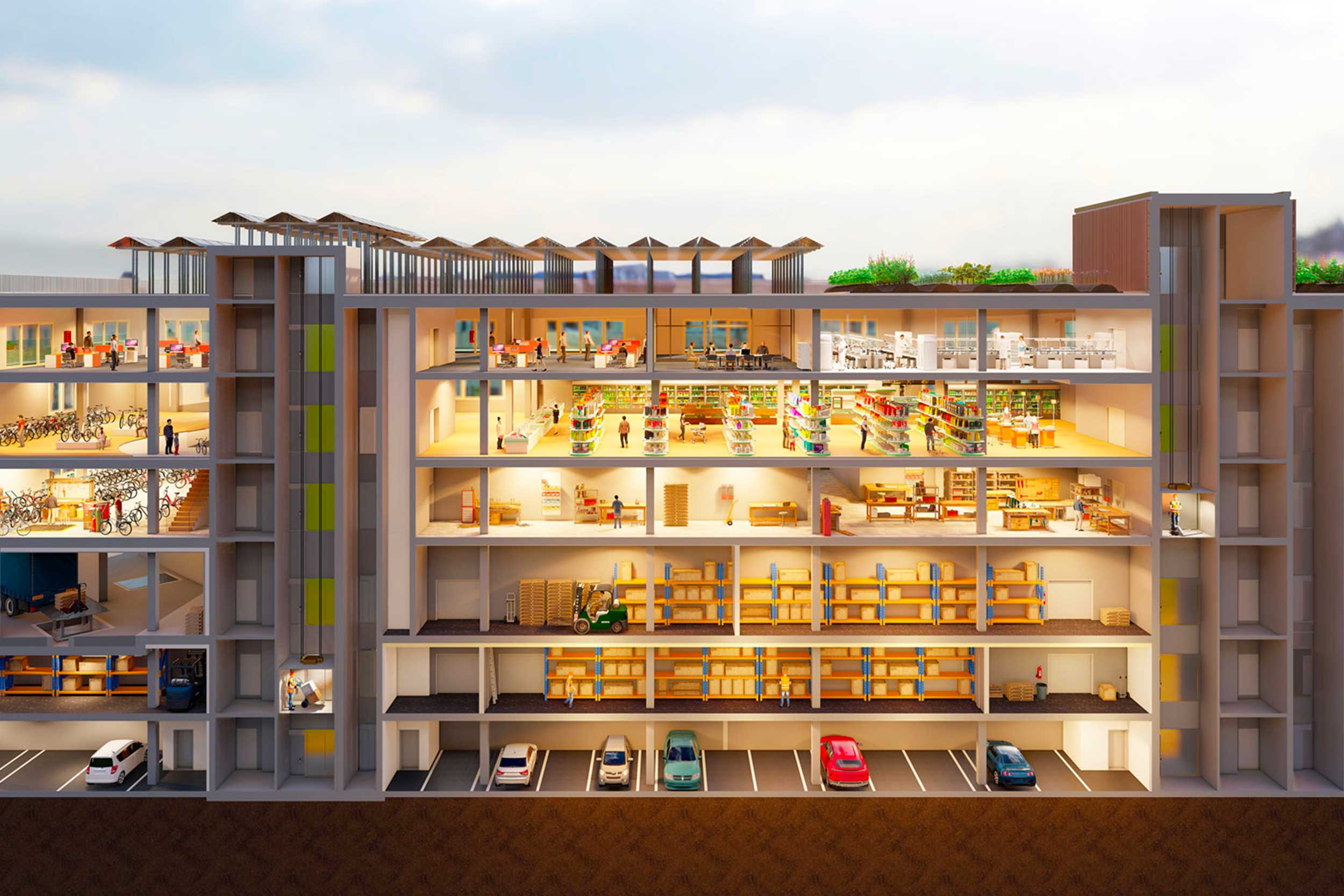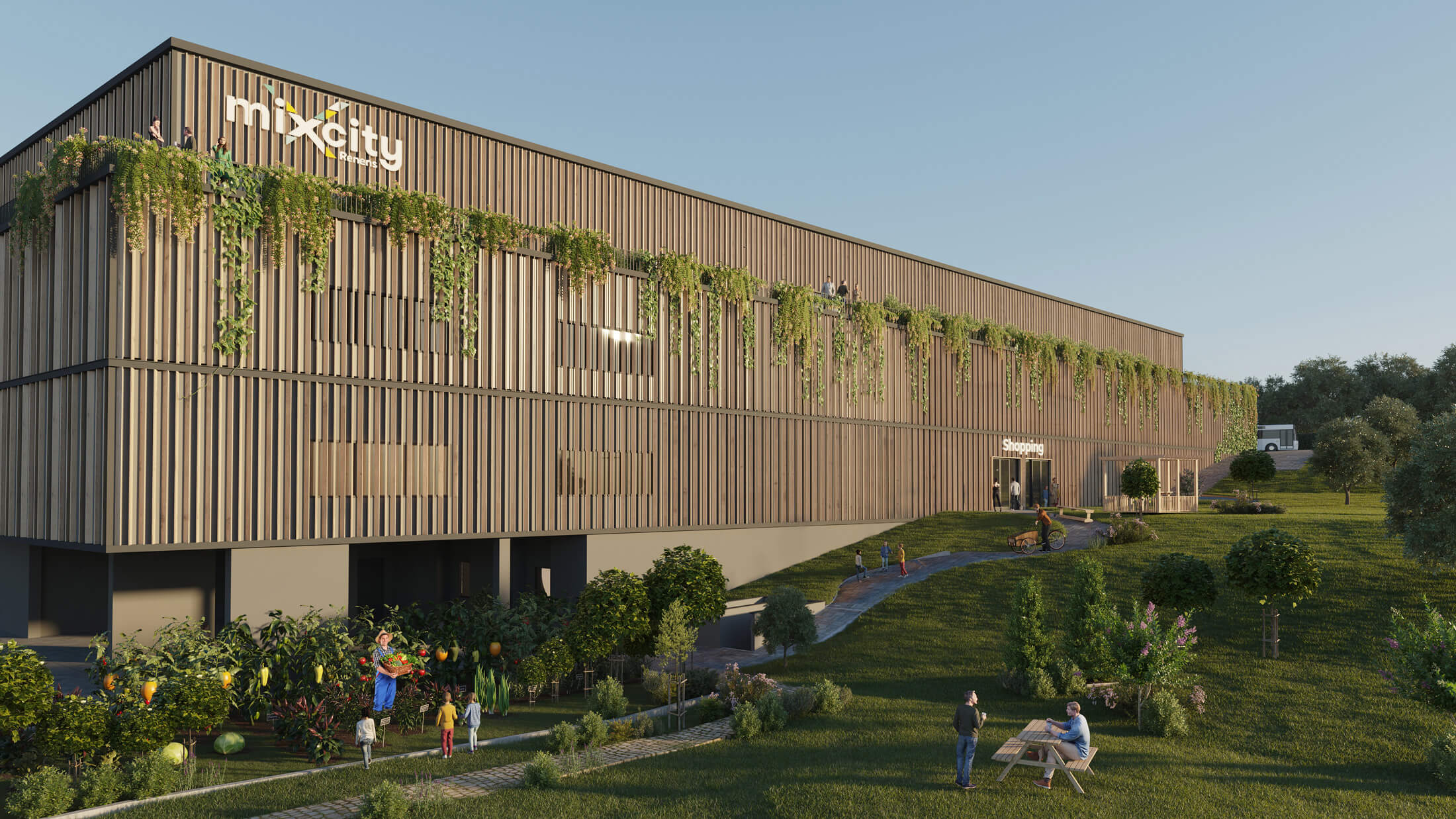MixCity
Flexible spaces from 300 to 5'700m2
for rent in Renens
concept
A word from the architect
"The volumetric concept of MixCity creates new spaces that connect the building to the different ways of soft mobility, while guaranteeing secure and efficient logistical access. The façade, punctuated by wooden sunshades, unifies the structure to give a harmonious and contemporary image of a productive building in the city."
The spaces
11'700m² of modular and flexible space
MixCity's ambition is to offer surfaces that can be adapted to all your activities:
- Office space from 300m² to 2'000m².
- Retail from 300m² up to 600m².
- 200m² to 600m² restaurant
- Workshop/Production from 300m² to 3'400m².
- Logistics from 300m² to 4'500m².
- Sports and leisure from 300m² to 5'700m².
- Warehouses from 300m² to 3'500m².
Benefits
- Mix of users in a synergistic environment
- First-class accessibility
- Three levels accessible directly by commercial delivery lorries
- Three loading docks for all types of vehicles
- Levels served by two 3- and 4-ton freight elevators and two passenger elevators
- Common areas and shared services to rationalize operating costs
- Restaurant, terrace and attractive green outdoors for the users' convenience

environment
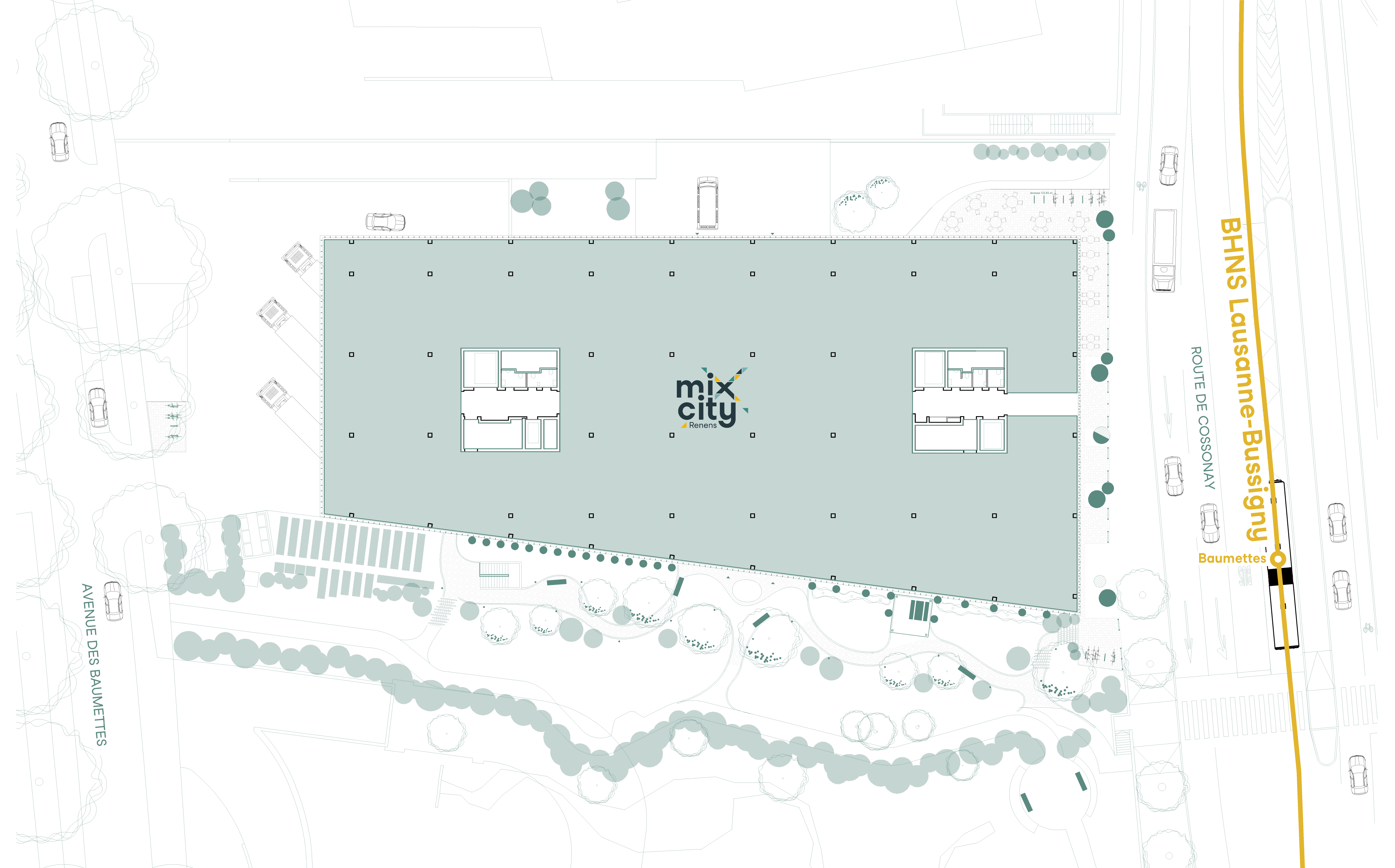
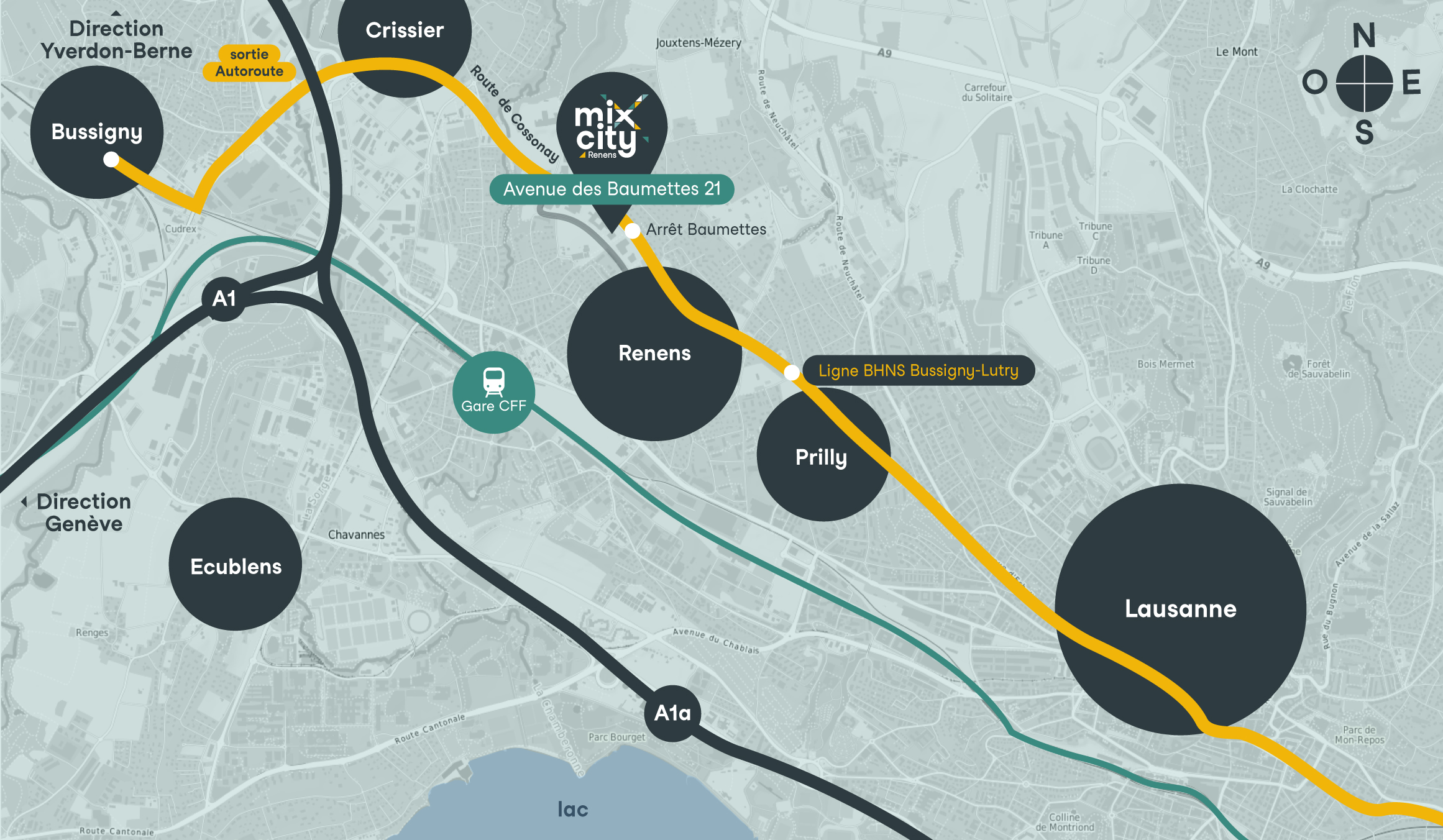
A fast growing area
MixCity is located in a quality environment in the West of Lausanne, which is experiencing a fast and dynamic transformation. This region will soon be one of the most important axes between Lausanne and Geneva.
Many projects are ongoing in the close surroundings of MixCity such as; Ley Outre Est and Ouest with a potential of 1'600 residents and 1'100 jobs (source: commune of Crissier Urbanism projects | Commune de Crissier)
